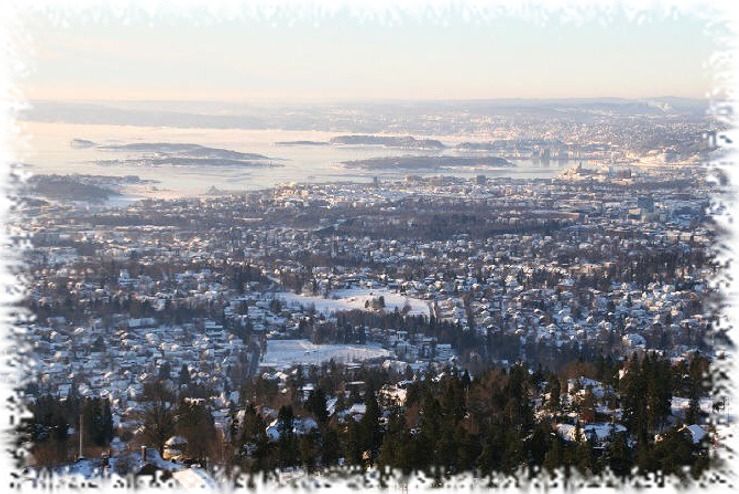Project Oslo
The “Oslo” project is a part of a new developed area for residential apartments in the suburb of Oslo. It is situated between Gardermoen (the new international airport) and Oslo city. The project is a development, design and construction of 147 new luxurious dwellings, situated on a unique and quite exceptional sloped site of 21.680 m2 overlooking Oslo downtown and the fjord, all in all a very attractive and exceptional location suited for an exclusive upgraded apartment complex, attracting executives and very well off families. The location offers one of the very few possibilities for developing a large scale upgrade apartment complex in the Oslo area.
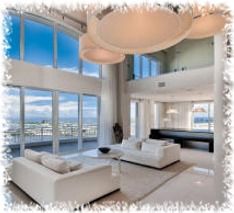
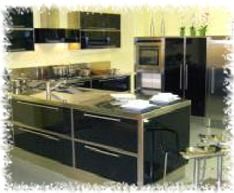
Design & quality
The displayed photos all depict the level of aesthetics that characterize this project. The development, design and construction is based on Danish architecture, with exclusive Danish building materials and Danish contractors already working in the Norwegian market for construction. All this secures the exclusivity, which is second to none, compared to Norwegian traditions and customs, and most of all, in order to control the building costs during the process and avoiding the tremendous price increase on building costs experienced in the Norwegian market.
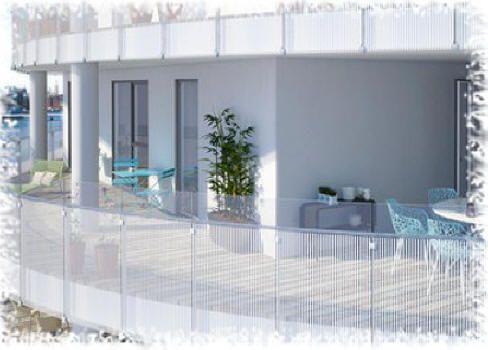
Market situation
Norway, and in particular the capital Oslo, is experiencing a tremendous growing in its economy – a growth that is expected to continue for the next 15 to 20 years towards 2040. The economical growth is influential on society, industry, labour force and not least, the number of dwellings needed for accommodating the growth in inhabitants. It is predicted that Oslo will experience a shortage of 110.000 to 170.000 new dwellings in 2040. Due to this situation, attractive sites for new developments are rare, expensive and difficult to find. The price level for apartments in Oslo downtown has reached a level where they are comparable with the prices of apartments in Paris downtown as of mid 2020.
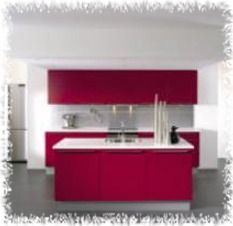
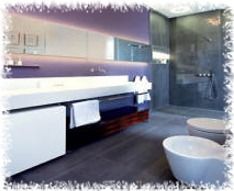
Customer profile
Due to the fact that Norway in general is boosting in business and therefore the money amongst people, there is a demand from the more well off segment wanting something more exclusive than what is already available. We can, contrary to the other developers in the area, offer dwellings of higher standard and quality, since the Danish design and quality is embedded and is an implicit skill of our nature.
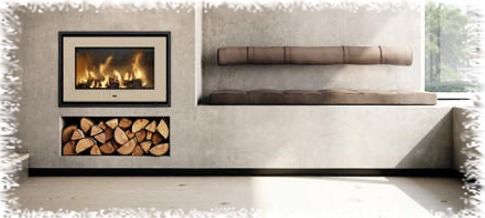
Sales
Local realtors who are acquainted with the designated area and clientele will commence with the sales of the dwellings, as soon as the design phase is concluded and the sales prospectus is produced. As it is usual and accustomed for Norwegians, the realtor will, in addition to having the dwellings on display in their shops and Internet sites, place an on-construction-site mobile cabin with staff presenting the sales prospectus. The market is overheated and the demand from the market is reflected from the act that when an excavator is spotted on a new construction site, people are literally asking the operator of the excavator “Where can we buy?…“. Most of the sales contracts will be signed merely based on sales prospectsus. As it is accustomed for the Norwegian market, a 15% down payment + a bank guarantee covering the residual payments, applies when the customer signs the contract.
Why is this project interesting?
The information already revealed about the market situation and the level of quality and design depicted in the photos tells the most, but the icing on the cake is the location of the site. The photo on the right, shot from the elevated/sloped site, shows the view over downtown Oslo and the fjord. Decide for yourself….
